Located in the Ayrshire countryside, this next location was a little trickier to get to but definitely worth the journey. Standing at the beginning of the path is an outbuilding which pales in comparison to the main structure further along.
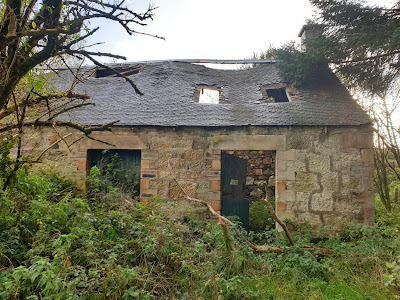
In fact, the sheer enormity of the ruin was significantly surprising when taking into account the route to the castle. Towards the end of the pathway was a small gap in the trees which opened out to a large expanse of intertwined overarching branches.


When the trail is followed, it opens out to reveal a glimpse of the ruin itself.
The size of this particular structure outranks that of any other location visited previously and, despite it being constructed in 1790, the building is significantly in-tact.
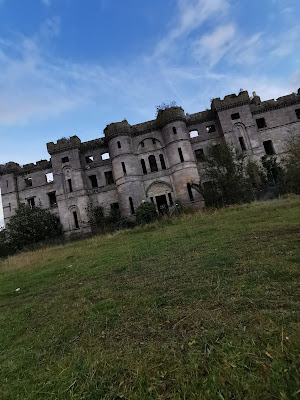
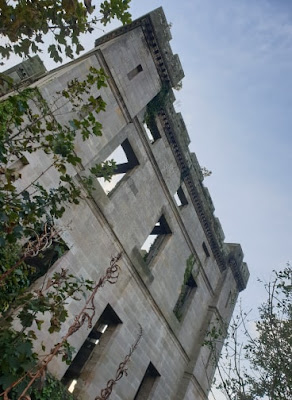
Of what remains within the ruin, the first room which makes an impression is concealed behind a heavy metal door and was most likely used as a cellar yet there is something considerably eerie about it.

Closely followed by the main entryway...

Looking up, it is clear that all ceilings have been removed alongside the upper floors of the castle most likely due to taxation on the property. Yet, still visible are fireplaces which belonged to the rooms upstairs.

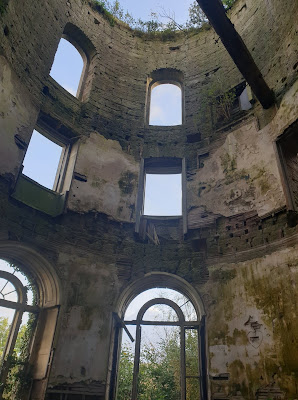
Few of the staircases on the property are usable anymore and their decay is evident and fenced off in some parts of the building.

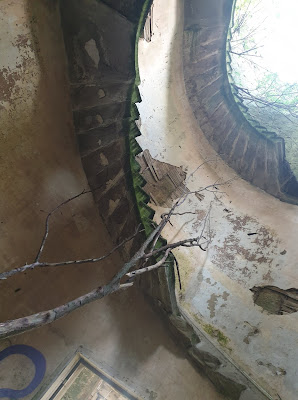
In addition, the castle's basement is still accessible...

What remains there is mostly rubble yet the window at the end of the hallway is overgrown with greenery.

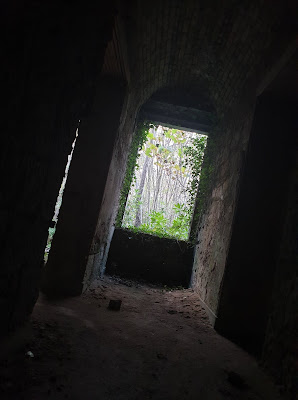

There is also a decaying elevator shaft within the property.
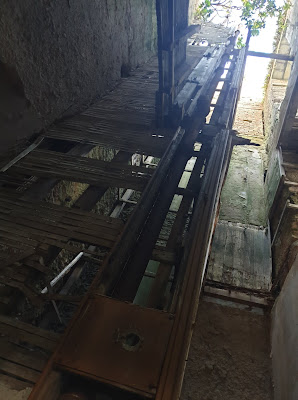
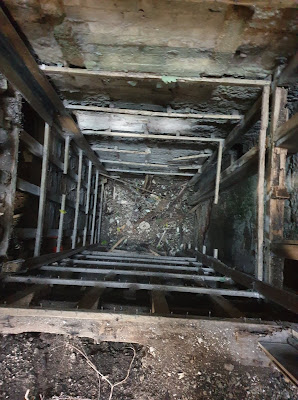
One of the turrets encases a winding staircase which allows access to the roof of the building.
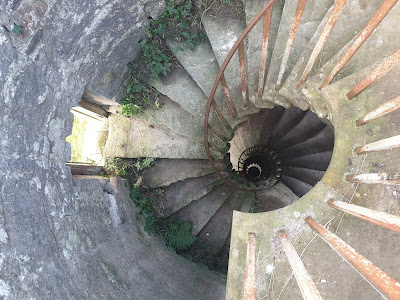
Views from the top...
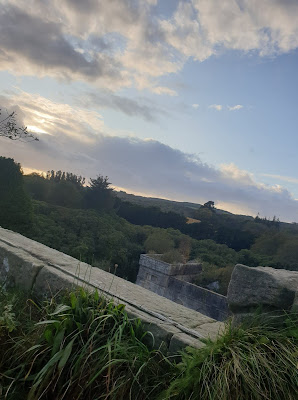

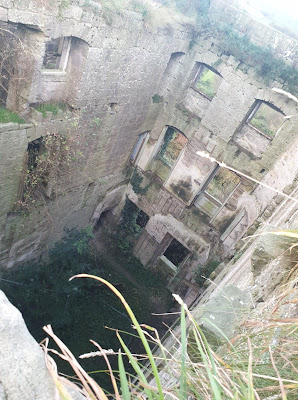


Alongside the ruin, on the land lies several outbuildings including stables which still stand today.

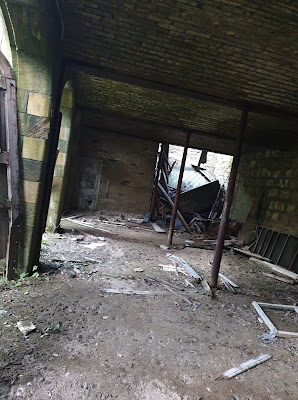




[Read my last blog post HERE]
More blogs on this location:
http://www.abandonedscotland.com/dalquharran-castle-april-2011/
https://adamxphotos.com/2019/03/07/explore-226-dalquharran-castle-south-ayrshire-scotland-september-2018/

In fact, the sheer enormity of the ruin was significantly surprising when taking into account the route to the castle. Towards the end of the pathway was a small gap in the trees which opened out to a large expanse of intertwined overarching branches.


When the trail is followed, it opens out to reveal a glimpse of the ruin itself.

The size of this particular structure outranks that of any other location visited previously and, despite it being constructed in 1790, the building is significantly in-tact.


Of what remains within the ruin, the first room which makes an impression is concealed behind a heavy metal door and was most likely used as a cellar yet there is something considerably eerie about it.

Closely followed by the main entryway...

Looking up, it is clear that all ceilings have been removed alongside the upper floors of the castle most likely due to taxation on the property. Yet, still visible are fireplaces which belonged to the rooms upstairs.


Few of the staircases on the property are usable anymore and their decay is evident and fenced off in some parts of the building.


In addition, the castle's basement is still accessible...

What remains there is mostly rubble yet the window at the end of the hallway is overgrown with greenery.



There is also a decaying elevator shaft within the property.


One of the turrets encases a winding staircase which allows access to the roof of the building.

Views from the top...





Alongside the ruin, on the land lies several outbuildings including stables which still stand today.






[Read my last blog post HERE]
More blogs on this location:
http://www.abandonedscotland.com/dalquharran-castle-april-2011/
https://adamxphotos.com/2019/03/07/explore-226-dalquharran-castle-south-ayrshire-scotland-september-2018/
Incredible. Beautiful structure
ReplyDelete